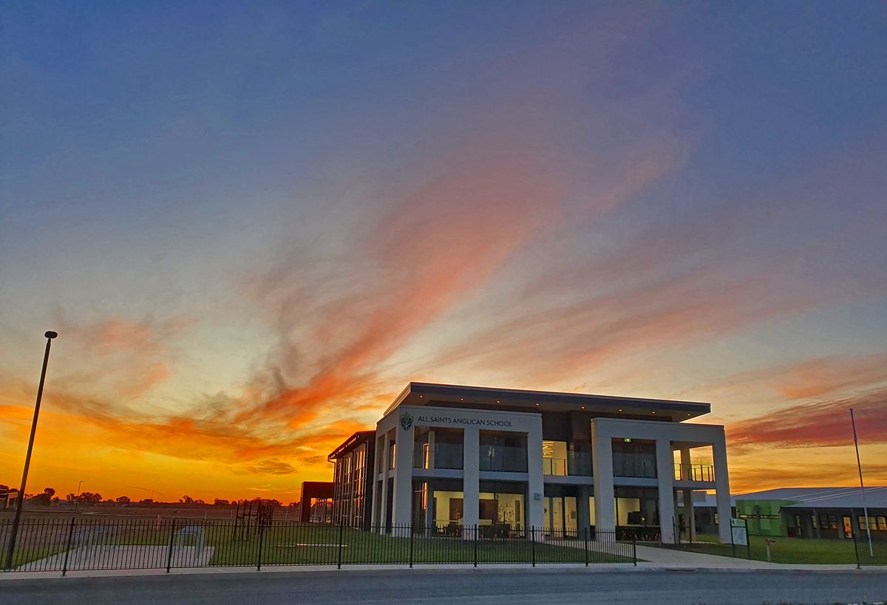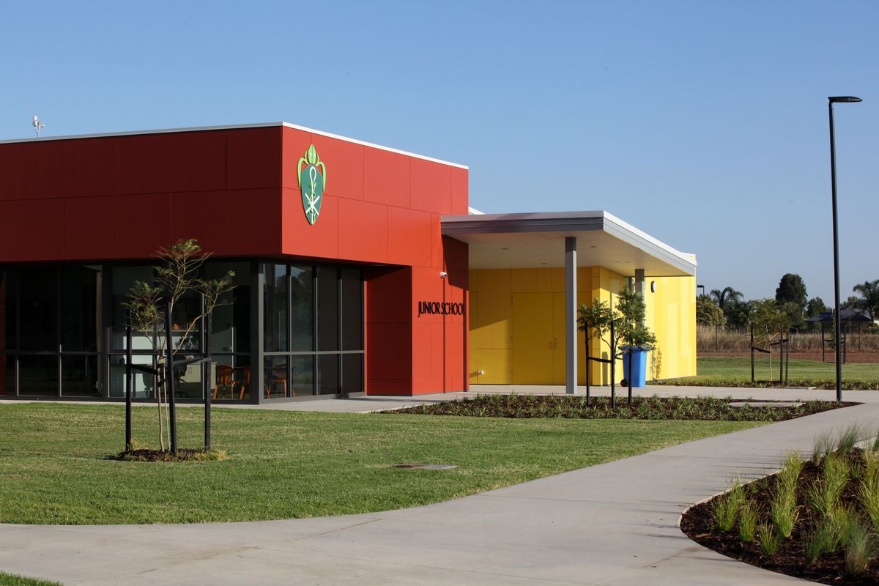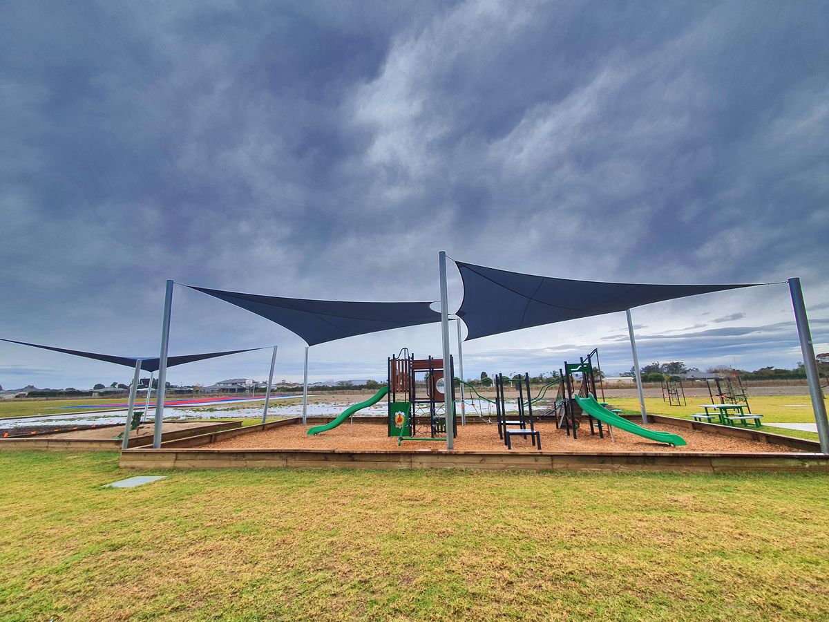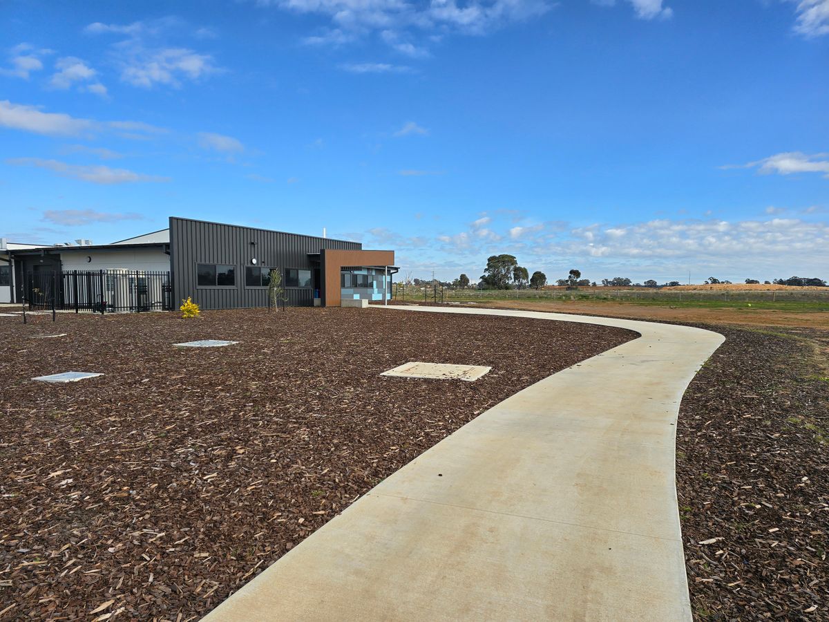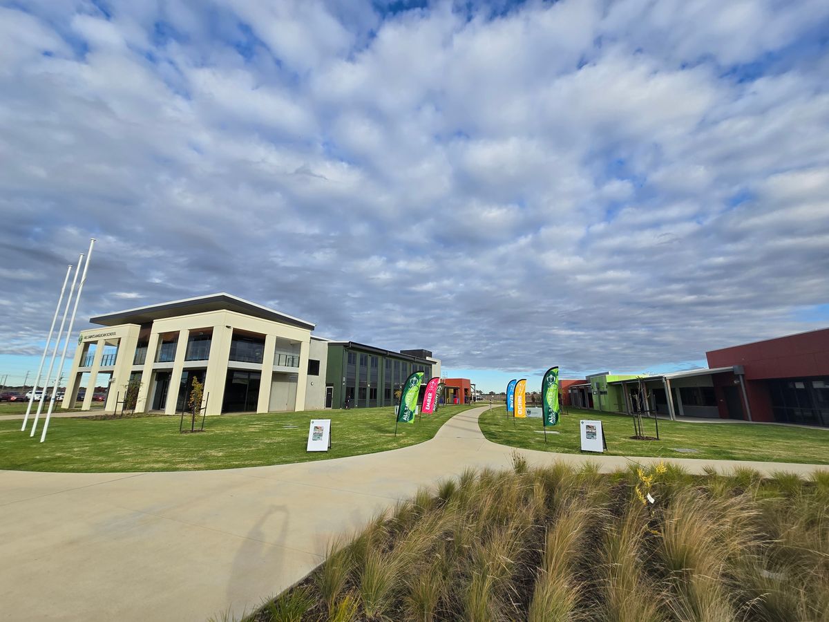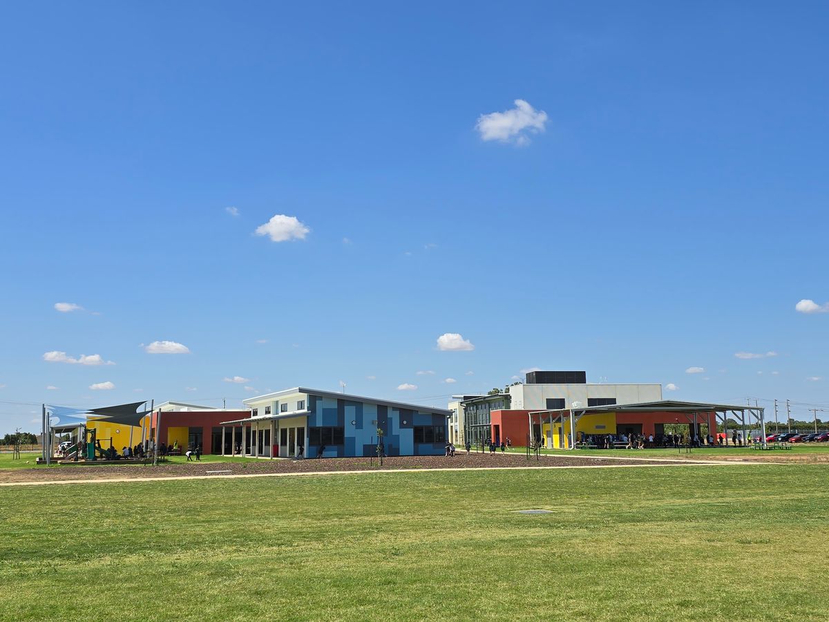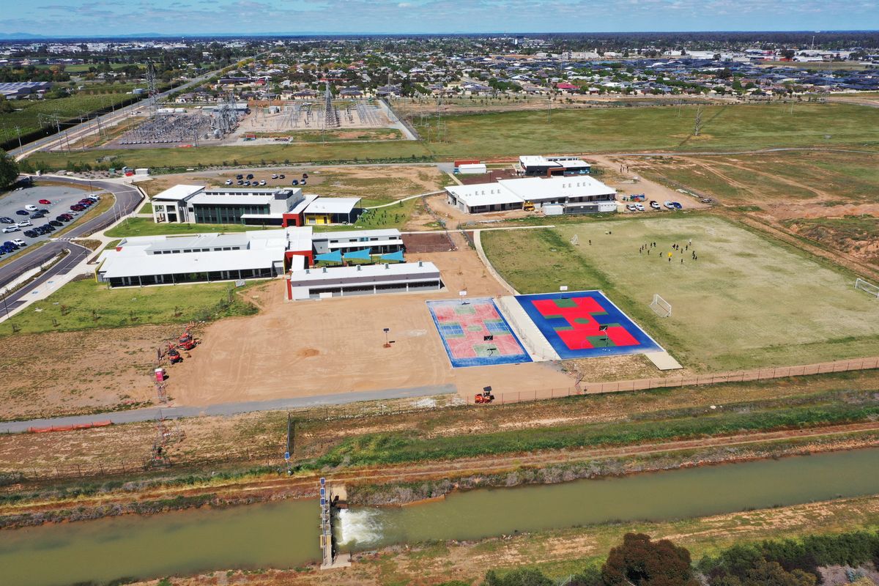Campus and Facilities
Click HERE for an aerial view of our school.
Our school is set on a spacious 16-hectare property, designed to support learning, creativity, and wellbeing across all year levels. The Administration Building is the only two-storey structure on site, with all other buildings designed for accessibility and ease of movement.
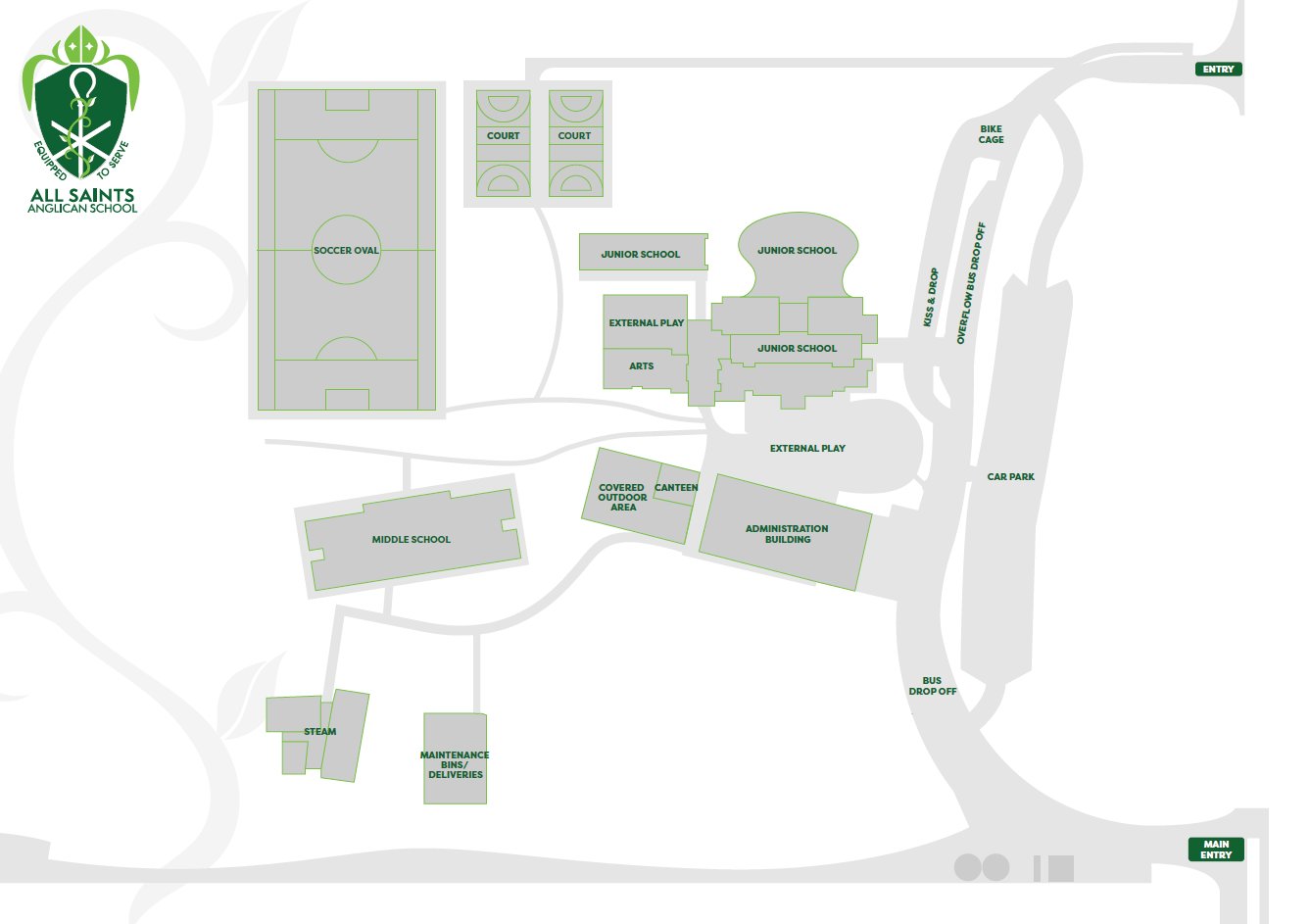
Current and Upcoming Developments
We are committed to continually improving our facilities to meet the needs of our growing school community:
- End of 2025: Completion of our new Junior and Middle School buildings, designed for flexible, collaborative learning.
- 2026: Start of the STEAM building extension, which will include:
- Physics, biology, and chemistry laboratories
- Two performing arts studios
- A woodwork studio
- A VCE-grade art studio
- Also in development:
- A new gymnasium
- A football field
- Expanded playground areas
Learning Spaces and Curriculum Highlights
Our curriculum is supported by purpose-built facilities that encourage hands-on learning and creativity from an early age.
Science lessons in the lab and hospitality lessons begin in Year 5, giving students practical experience in both academic and life skills. The arts are a vibrant part of our curriculum, with students participating in drama, visual arts, and music. Our art room features a kiln, which was recently used by our Year 8 students for ceramics projects.
The Junior School includes a large, multifunctional open space that serves a variety of purposes:
- Group activities such as the Year 6 and Prep buddy program
- Weekly Chapel
- A wet-weather alternative for PE classes
Technology and Support
We provide full-time IT support on site to assist students with their Bring Your Own Device (BYOD) program, which begins in Year 5. Our IT team is available to help with setup, troubleshooting, and ongoing technical support, ensuring students can confidently engage with digital learning.
